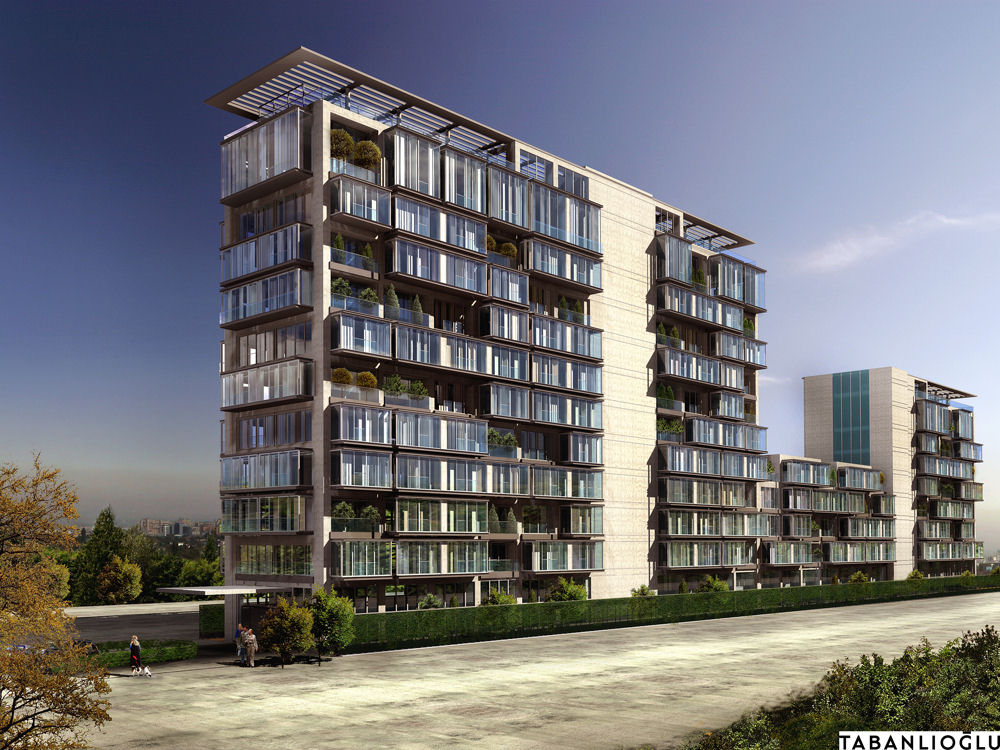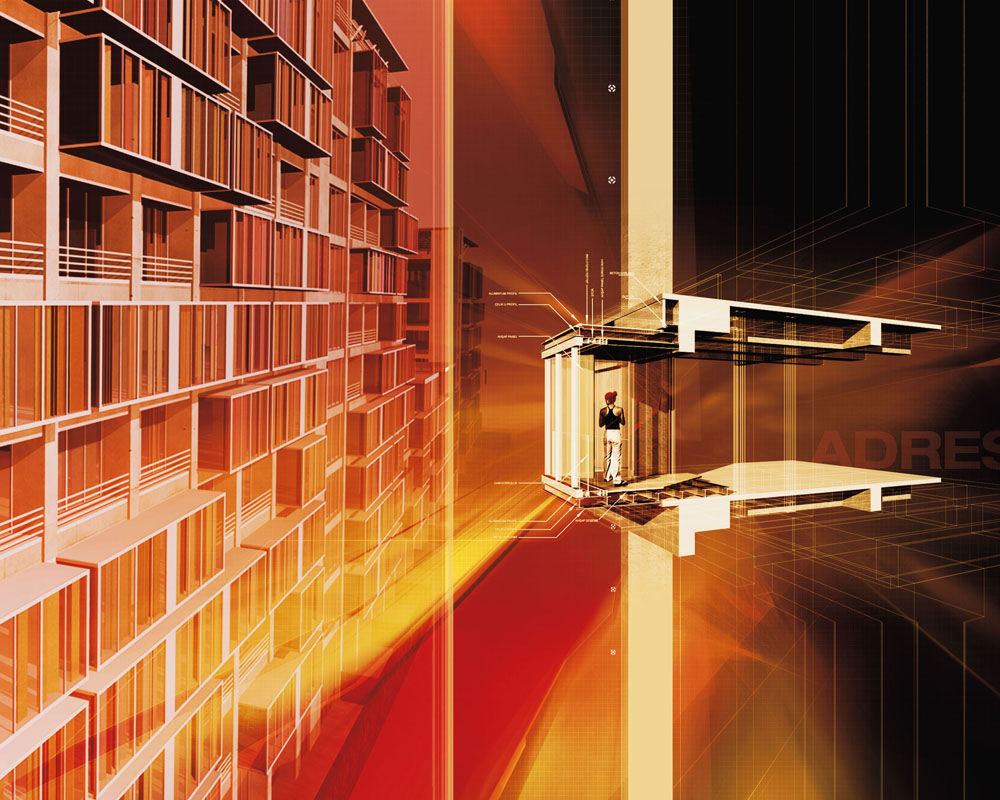

The existing construction primarily started as an office building; the building is re-designed as a residence bearing the Loft concept. The long, thin planned building is located on a total 3.870sqm area, the front block consists of 11 stories above the ground floor, and the rear block is ground-floor +7 stories. Lofts are at various sizes and types; differing from 68 to182sqm; including duplexes; with terraces or gardens. The façade is perceived as an assortment of boxes; also, each unique module shall be distinguished from outside due to the curtain system, a range of colors and light will be reflected from inside, as a method of benefiting functional solutions for esthetics purposes. Offering an efficient, tranquil, life style in modern-day standards in “downtown”, the complex is supported by the recent technologies; the car park, storage, central heating and ventilation, security, maintenance services and “intelligent house” system grant a user-friendly environment and easy access. The building is not only programmed as a housing facility but also it is planned to be a high quality social venue; the entrance is made through the lobby on the first floor where meeting rooms, a health center, cafés and restaurants and the other common areas take place. Total site area is 3.456 m² and the construction area is 30.159 m².
Architectureweek




 留言列表
留言列表