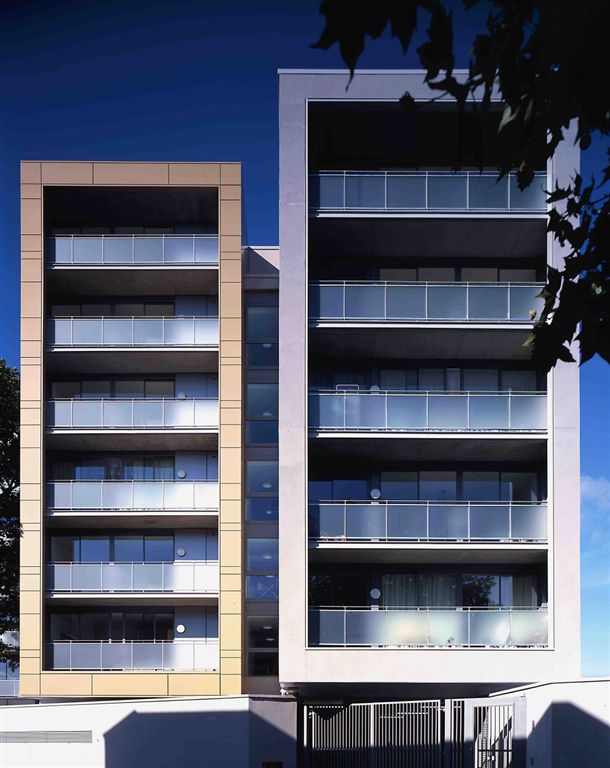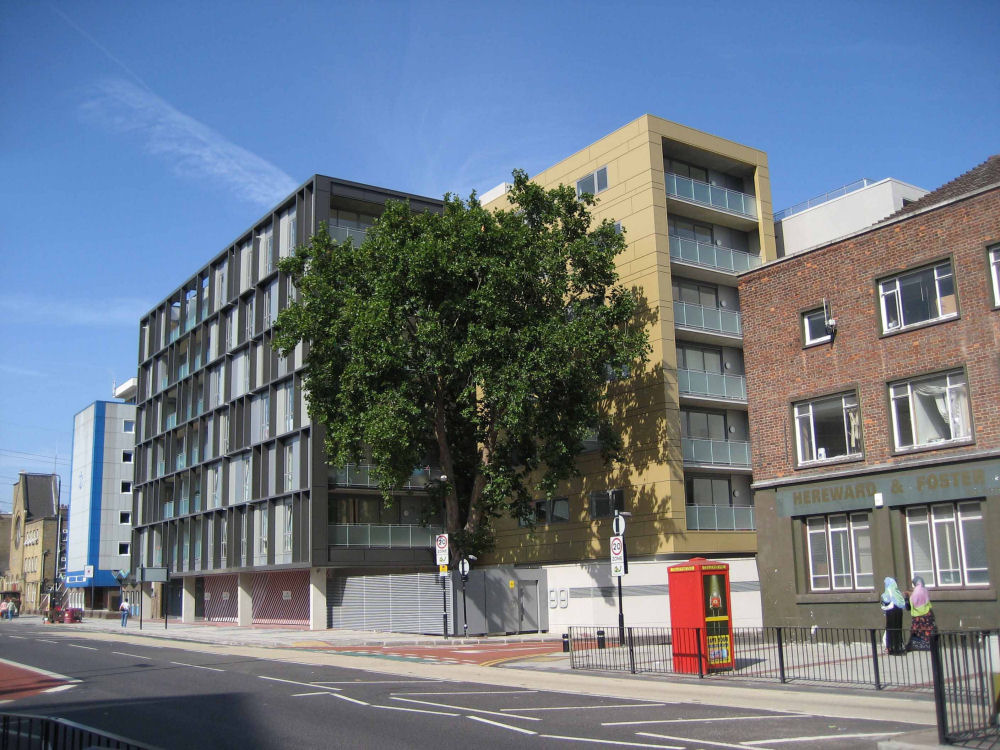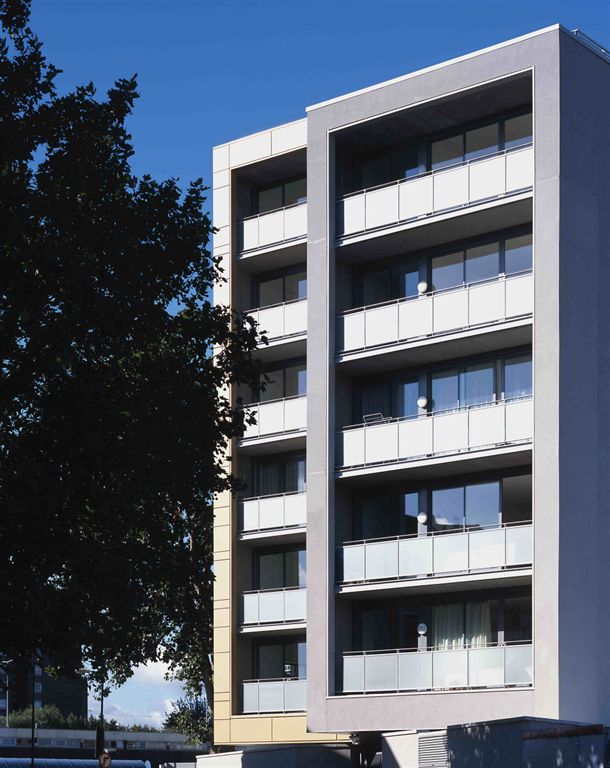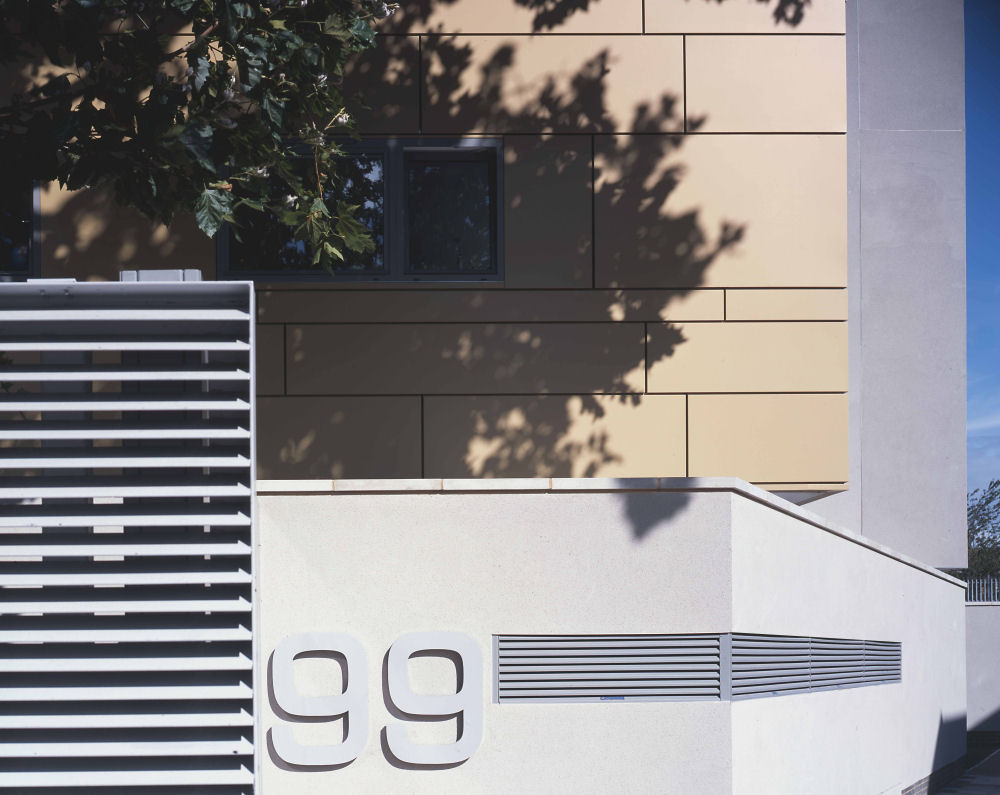
Work has recently completed on a £6.9 million, mixed tenure residential scheme on Barking Road, Canning Town, which combines the latest high-quality design and materials technology with more traditional techniques. Architects and urban designers, Stock Woolstencroft, designed the scheme for One Housing Group, and it is the first part of a multi-phase project. The building is designed as three distinct cubic structures: one as a transparent form, one as a gold ‘box’ and one as a ‘cast’ box. A protected London plane tree became a key design driver, helping to separate out and distinguish the cubic forms and contrasting finishes. The striking modern design brings together a palette of rich materials, including glass and aluminium panels finished in deep bronze, silver and gold. The first and second layers use progressive alpolic rain screen cladding, whilst rendered block work is used on the third. Balconies are set within, whilst a staggered frame gives an identity. The result is a highly individualistic, essentially twenty-first century design, which demonstrates a successful combination of high quality urban housing and contemporary, dynamic architecture. The scheme, on a former unused petrol station site, dovetails with the Canning Town and Custom House Masterplan and is a precursor to the area’s wider regeneration, making a strong statement about its future vibrancy and success. The exciting, innovative development brings forward a truly unique mixture of social and intermediate rent, New Build HomeBuy and private units, all within one building. Additionally, the development of a new, active commercial frontage will contribute to the vitality and diversity of the area and complement regeneration plans for the market area and shopping parade.
WorldArchitectureNews





 留言列表
留言列表