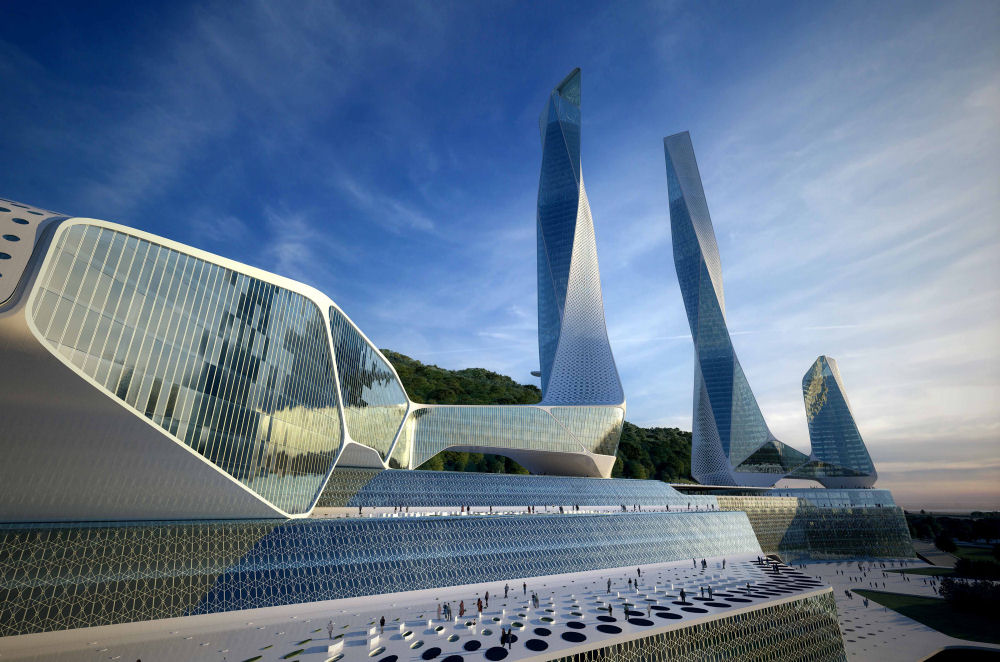
Asymptote’s design for the PGCC complex is centered on the idea of creating a new and powerful image for the city of Penang and the new initatives associated with the development of the Northern Corridor of Malaysia. The design achieves its elegance and stature through the simultaneous embrace of natural landscapes and contemporary urbanism. The PGCC will become a vital new precinct that complements and enhances the unique characteristics that typify Penang as a remarkable island metropolis. The design of the iconic towers in particular draws inspiration from not only the lushness and drama of the surrounding mountains and seascapes, but also from the rich and diverse cultural heritage that makes up the Malaysian nation and Penang in particular. The forms of the two towers are comprised of both horizontal and vertical elements: sculpted horizontal components move across the plinth, rise up and transform into articulated vertical structures. Set against the backdrop of the nature reserve of Penang Hill, the twisting, glass façades of the towers “perform” various surface effects—reflecting, refracting and distorting views of Penang, the surrounding landscape and the seascape beyond. The vast, cascading plinth, which functions as a public plaza with multiple gathering spaces, are venues for the performing arts center, convention center and various facilities for residential, office and urban life.
WorldArchitectureNews
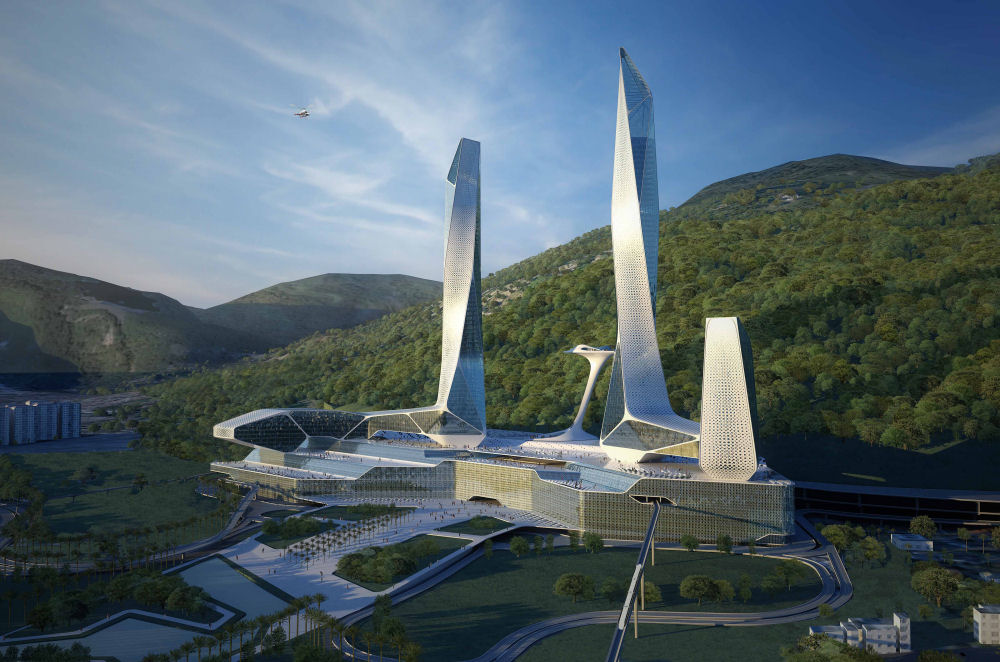
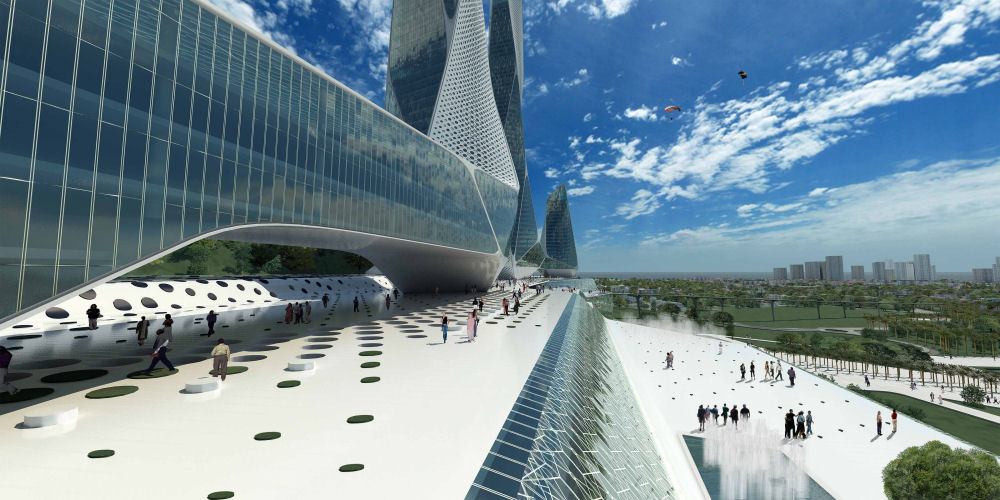
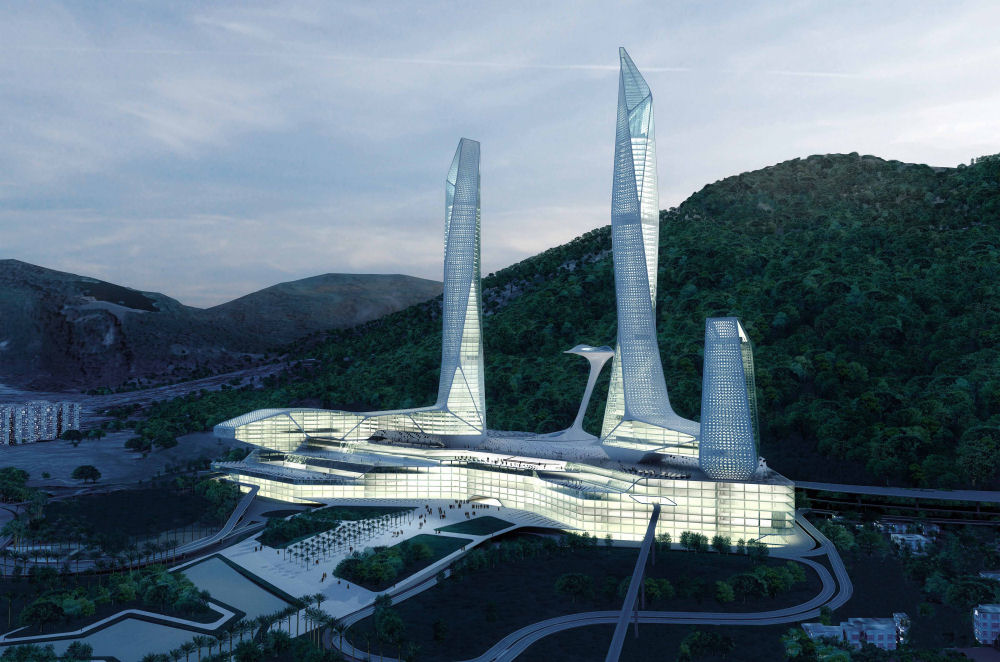
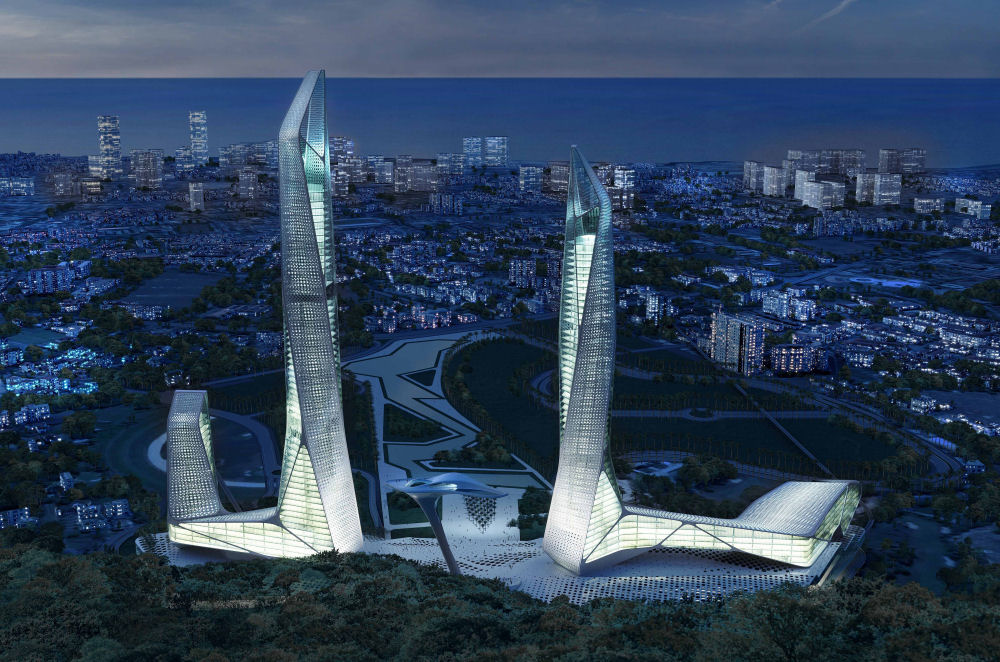
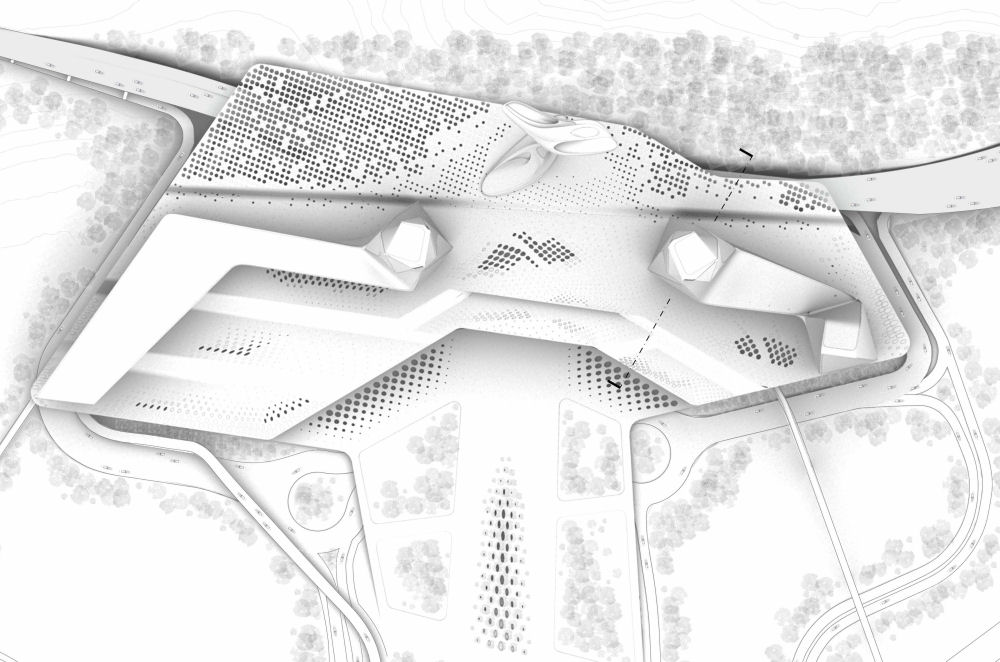


 留言列表
留言列表