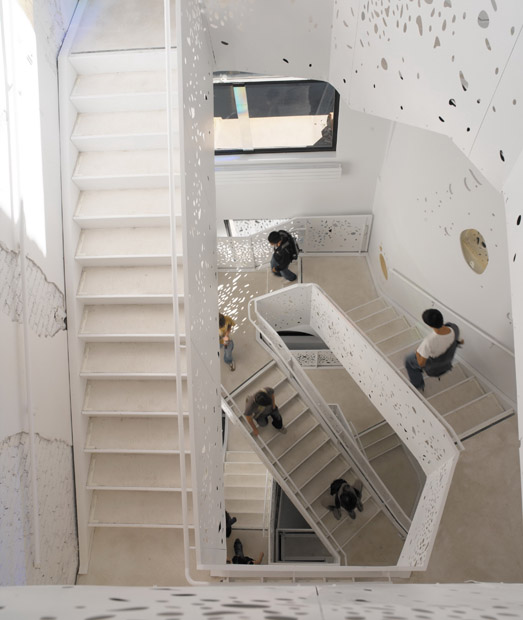
program Faculty Offices and Graduate Student Offices, Seminar Rooms, Periodicals Library and Lounge with a Ground Floor 120-seat Auditorium.
client New York University
size 30,000 sf
status completed
completion date Sept. 1, 2007
The Dean of the Faculty of Arts & Sciences and a committee of Philosophy Professors collaborated in the selection of Steven Holl Architects to design the complete interior renovation of a 1890 corner building at 5 Washington Place for the consolidation of the NYU Department or Philosophy within a concept which organizes the new spaces around light and phenomenal properties of materials. A new stair shaft below a new skylight joins the 6-level building vertically with a shifting porosity of light and shadow that change seasonally. The Ground level, utilized by the entire University, contains a new curvilinear wooden auditorium on a cork floor. The upper level floors contain Faculty Offices and Seminar Rooms which are done in different shades and textures of black & white, according to the texts in Ludwig Wittgenstein’s book “Remarks on Colour”.
Steven Holl Architects
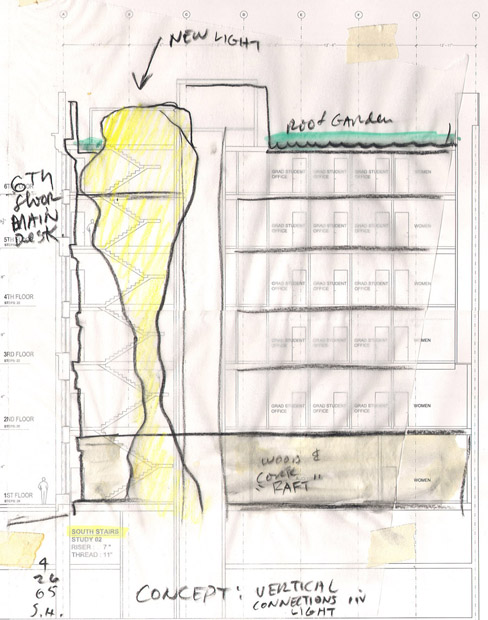
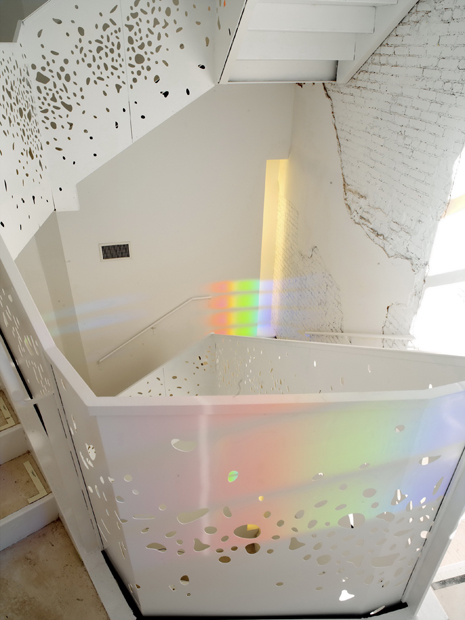
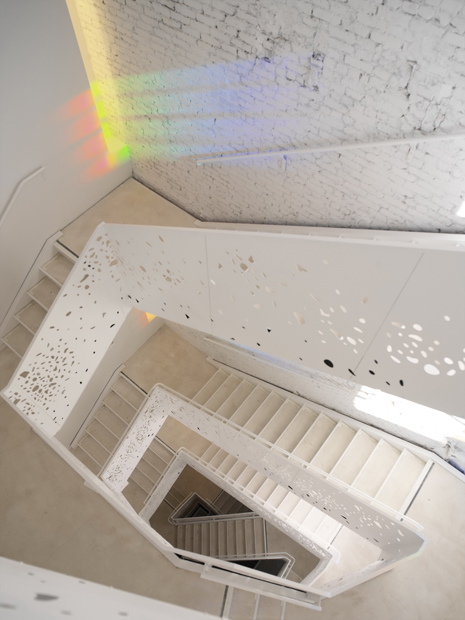
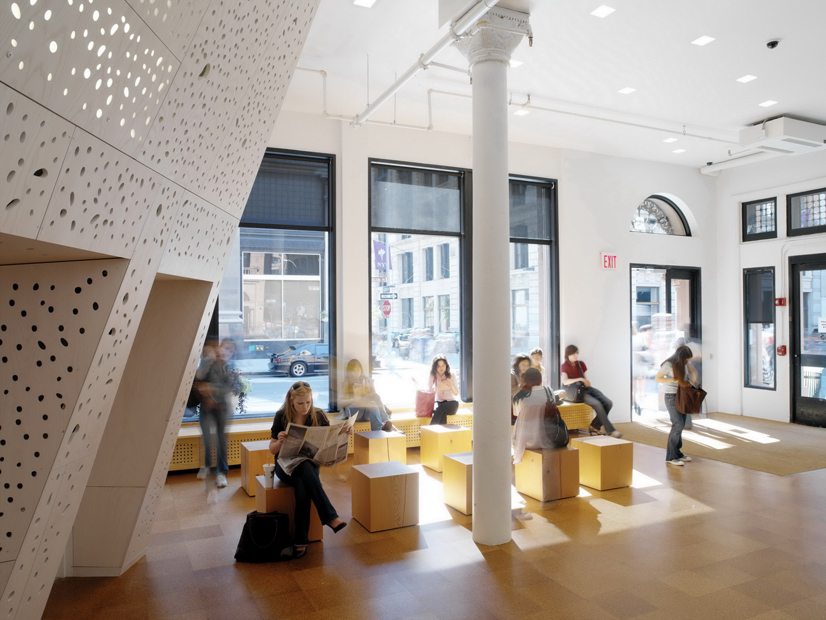


 留言列表
留言列表